Cascadia’s three biggest cities—Portland, Seattle, and Vancouver, BC—have all flirted in recent years with loosening the stranglehold of single-family zoning, rules that ban anything but detached houses on large lots from vast swaths of city land, creating virtual walls that exclude anyone who can’t afford inherently pricey homes.
As the lack of affordable housing reaches crisis levels in all three cities, officials recognize the need to allow more options in single-family neighborhoods. Such changes may challenge the house-with-white-picket-fence archetype enshrined for the past century, but in reality are only a return to the roots of diverse home types historically found throughout most North American cities.
In June, Vancouver, BC, grabbed the spotlight with the announcement of its “Making Room” strategy to open up single-family areas citywide to more duplexes, rowhouses, and small apartment buildings. City officials plan to work out the details in an 18-month process, but the strategy has already sparked controversy.
In a city suffering from exorbitant prices driven primarily by a housing shortage—a city that reserves half of its land for detached houses—zoning liberalization is long overdue. Based on the high rate of house demolition already occurring, I estimate that the “Making Room” rule changes could raise Vancouver’s production of new homes by three quarters. If Vancouver’s elected officials can weather the inevitable political storm and put an end to restrictive single-family zoning, their city will set an example for cities throughout North America. Let’s take a closer look.

Historically, missing-middle housing was common in residential neighborhoods throughout North America, as illustrated in this row of early 20th-Century detached “two-flat” duplex homes on a quiet street in Chicago. Photo by Dan Bertolet, used with permission.
First skirmishes in the campaign to relax single-family zoning
The first and gentlest step most cities take to relax single family-zoning is to legalize accessory dwelling units (ADUs)—commonly known as mother-in-law apartments or backyard cottages. Vancouver has led Cascadia on liberalizing ADU rules, launching its efforts in the 1980s, and by 2009 allowing two ADUs on nearly all single-family lots in the city. Portland has seen ADU construction take off after waiving a development fee. Meanwhile, Seattle partially legalized ADUs in 2009, but for almost two years anti-housing activists have co-opted environmental laws to delay rule changes that would make them practical to build on far more lots.
Moving beyond ADUs, in 2015 Seattle unveiled its Housing Affordability and Livability Agenda (HALA), a sweeping plan that included a recommendation to allow duplexes, rowhouses, and small apartment buildings in single-family zones citywide. That recommendation quickly fell victim to politics, but the city is moving ahead with revisions that would allow smaller lots and modest multifamily homes on 6 percent of the city’s land currently zoned for single-family.
Also in 2015, Portland got in the game with what became known as the Residential Infill Project, a proposed anti-“McMansion” compromise that would sharply lower building sizes while re-legalizing duplexes, triplexes and fourplexes in more areas. Recent public input has been largely supportive, but it remains to be seen how the sausage-making will play out.
The single-family zoning debate has begun bubbling up in smaller Cascadian cities such as Bellingham and Olympia, and also outside of the Northwest. For example, Minneapolis recently proposed to allow fourplexes in the two thirds of the city currently reserved for detached houses, and Austin has been working on a zoning reform known as CodeNEXT.
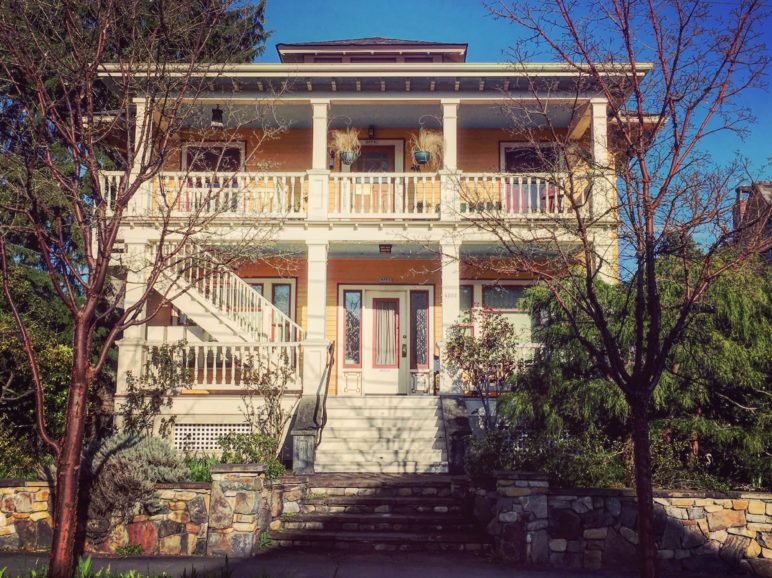
Historic single-family house converted to three stacked flat apartments located in a single-family zone in Seattle’s Wallingford neighborhood. Photo by Dan Bertolet, used with permission.
Home prices are off the charts, but Vancouver still reserves half of its land for detached houses
Over the past decade, Vancouver, BC, has become one of the most expensive cities in North America: the median price for a single-family home is Can$2 million (about US$1.5 million). The flow of foreign capital into Vancouver real estate has contributed to the city’s high prices, but a shortage of homes is still the root problem.
Vancouver is known for its tall and skinny condo towers that sprout throughout the downtown core, creating some of the highest density neighborhoods in Cascadia. Yet Vancouver also retains single-family zoning (termed “RS” zones) across 52 percent of its land, exacerbating its housing crisis in two ways: by locking in a cap on the increase in the number of homes, and by virtually guaranteeing that those homes will be expensive, because they are big, and because they sit on large lots.
In particular, Vancouver planners have identified a lack of housing options falling between detached houses and large-scale apartment buildings: so-called “missing middle” housing, consisting of duplexes, townhouses, rowhouses, and small apartments. Vancouver has zones intended for duplexes (“RT” zones), covering 7 percent of the city’s land, and for townhouses, rowhouses and lowrise apartments (“RM” zones), covering another 7 percent of city land—all dwarfed by the 52 percent of the city restricted to single-family.

Two front doors instead of one: historic single-family house converted to a duplex in Seattle Central Area neighborhood. Photo by Dan Bertolet, used with permission.
Teardowns are a lose-lose for affordability when all you can build is another single-family house
Vancouver’s soaring prices are also accelerating demolitions to replace older, cheaper houses with larger, more expensive new ones. A University of British Columbia study projects that under current zoning, one-quarter of Vancouver’s single-family houses will be torn down by 2030. As long as zoning bans anything but a detached house, most of these teardowns will almost inevitably yield the worst outcome for affordability: the largest, most expensive house that is legal to build on that lot, and no additional homes to ease the shortage. In prosperous cities, single-family zoning deserves the moniker “luxury zoning.”
Vancouver recently considered limiting the size of new houses to quell teardowns but rejected the idea, partly because it would have taken a bite out of property values and partly because planners recognized that the core affordability problem is restrictions that preclude higher-density housing options. (Portland and Seattle have proposed similar house size limits.)
If instead, Vancouver changed its zoning to allow multiple homes on each lot, a teardown would most likely be redeveloped into less expensive, smaller homes and more of them—that is, multifamily homes. Or an existing house could be split into multiple apartments without any teardown at all.
In January 2018, Vancouver adopted a related policy intended to save “character” houses from the wrecking ball, granting leeway for owners to add floor area, divide houses into multiple units, and add new houses to the lot. To take advantage of these new rules, the owner must obtain official “character” designation, typically granted for houses built prior to 1940 that retain period features. The city has thousands of these houses, but it’s too soon to tell how many owners will take advantage of the new allowances.

The modest 1926 apartment building provides nine rental homes in Seattle’s Capitol Hill neighborhood. Photo by Dan Bertolet, used with permission.
Making room allows more housing options in single-family zones
To address the missing middle housing gap, Vancouver’s freshly-minted “Making Room” proposal aims to “provide more housing choice within neighbourhoods for families, downsizing seniors, and other households seeking housing that sits in the missing middle between single-family homes and higher-density homes.”
More specifically, the proposal instructs planners to “bring forward policies for RS and RT zones that allow triplexes, quadplexes and other multi-unit forms to significantly bring down the purchase cost per unit of housing in low density neighbourhoods.”
It also recommends setting maximum dwelling unit sizes, reducing parking and setback requirements, eliminating design guidelines, and offering density bonuses for projects that provide community benefits. The city has embarked on an 18-month process to develop and adopt the full program.
A near-term fix: allow duplexes everywhere
In the near-term, as part of the “Making Room” program, Vancouver will also pursue multiple “quick start” adjustments to regulations that could be adopted by the city council in the next few months. The most consequential of the proposed quick start changes would permit duplexes in most of the RS single-family zones.
Or, said in a more news-flashy way: the city of Vancouver may eliminate nearly all of its single-family zoning before the end of this year. Less news-flashy: single-family lots can currently hold three homes, two being ADUs, and the duplex proposal would raise that to four—two duplex homes and two ADUs.
Vancouver has nine types of RS zone, and today duplexes are legal in two of them (RS-2 and RS-7), accounting for 3 percent of the total number of RS lots in the city. As noted above, the city also permits converting designated character houses to multiple housing units in all RS zones. If the city approves the proposed “Making Room” changes, duplexes will become legal in seven of the nine RS zones, covering 99 percent of the 68,000 RS-zoned lots in the city (RS-3 and RS-3A zones would be exempted because they are regulated differently tend to have irregular lots).
Though it would allow two units instead of one, the duplex proposal would not grant any increase in the maximum size of the buildings beyond what’s already permitted for a detached house. The maximum size is set at a floor-space-ratio of 0.7, meaning that the total floor space of the house can be no greater than 0.7 times the area of its lot. So on a typical 33 by 122-foot Vancouver lot, the maximum structure size is 2,818 square feet.
The size limit would minimize the potential change to the physical character of single-family neighborhoods: houses wouldn’t get any bigger, but they might have two front doors instead of one. Seattle’s 2015 HALA report prescribed a similar size cap as part of its recommendation to relax single-family zoning—a recommendation that city leaders quickly abandoned after homeowners objected.
This freeze-the-size approach is a first-step political compromise. Over the longer term, Vancouver can consider modifying the rules to let buildings with more homes be bigger than buildings with fewer homes—that is, allow a duplex to be larger than a detached house. That would tilt the redevelopment scales away from supersized “McMansions” and toward smaller, less expensive duplex homes.
The proposed quick-start changes would also allow duplexes in RS zones to incorporate a secondary suite (Vancouver-speak for an in-law apartment) or a lock off unit (like an in-law apartment but inside a condo). Laneway houses (Vancouver’s term for backyard cottages) would not be permitted with duplexes in RS zones, but the quick start proposal does call for allowing both secondary suites and laneway houses in several RT zones where duplexes are already permitted.

This three-story, six-unit condo building in Seattle’s Capitol Hill neighborhood replaced an older single-family house. Photo by Dan Bertolet, used with permission.
Opening up single-family zoning could boost Vancouver’s annual gain of new homes by three quarters
Vancouver permits two ADUs in all single-family zones, yielding a maximum density of three homes per lot. The city currently has roughly 30,000 ADUs (about 2,700 of those are laneway houses). Spread across 68,000 RS lots, that comes out to an average of 1.4 total homes per lot.
Relaxing the RS rules to allow duplexes with secondary suites—the proposed quick-start action—would boost the maximum density to four homes per lot, a third increase over current zoning. In practice, though, only part of that theoretical added capacity would convert to new homes, and it would take time. For example, if one fourth of the detached houses in Vancouver’s RS zones were duplexed over period of 20 years it would add about 17,000 new homes to the city at a rate of 850 per year. For comparison, as of 2016 Vancouver had a total of 309,418 dwellings. In the five years from 2011 to 2016, the city gained 22,678 dwellings, an average of 4,536 per year.
As for the full-blown “Making Room” changes, if they are eventually adopted, presumably they will loosen single-family zoning well beyond just an allowance for duplexes. For a ballpark guess, let’s assume that the typical density realized for homebuilding under the future “Making Room” rules would be four homes per lot.
Recall the projection that 25 percent of Vancouver’s single-family homes in RS zones will be demolished by 2030 under the status quo rules. Permit data for 2017 show that 58 percent of newly built single-family homes include a secondary suite, 1 percent include a secondary suite and a laneway house, and 0.1 percent include just a laneway house. On average, builders created 1.6 new homes on each lot redeveloped in 2017.
In comparison, redeveloping one quarter of Vancouver’s 68,000 RS-zoned lots under the “Making Room” rules at four homes per lot instead of the 2017 status quo 1.6 homes per lot would yield a net gain of about 41,000 homes. If that played out over the 12 years between now and 2030, that’s 3,400 homes per year. Assuming that Vancouver’s status quo homebuilding rate would otherwise have continued at the 2011-2016 average of 4,536 homes annually, the additional 3,400 homes per year unlocked by the “Making Room” changes would boost the city’s total home production by 75 percent.
This estimate has big error bars—the average dwelling density might be lower, but conversely the portion of lots redeveloped might be higher. Nevertheless, it does clearly show that making room for more homes in single-family neighborhoods could make a major contribution to easing Vancouver’s housing shortage. Even though the density of missing middle housing is low compared to apartment towers, the massive expanse of land where it could potentially be built makes up for it.

Grandfathered duplex located in a single-family zone in Seattle’s Ballard neighborhood. Photo by Dan Bertolet, used with permission.
Can Vancouver’s aspirations survive the perfect storm of opposition?
A recent opinion piece in the Vancouver Sun that likened the Making Room strategy to a “chainsaw massacre” exemplifies the pushback cities can expect when proposing any sort of relaxation of single-family zoning. In addition to the standard opposition from privileged homeowners who want to preserve “neighborhood character,” many on the left believe that zoning changes are a giveaway to “speculative” developers, while some in planning and design professions object to what they perceive as a top-down, cookie cutter approach.
Seattle’s 2015 recommendation to loosen single-family zoning citywide didn’t last a month, and the current legal appeal of the city’s proposal to allow larger buildings coupled with affordability requirements was largely driven by neighborhood opposition to modest rezoning of just 6 percent of the city’s single-family land. Portland continues to hear claims from well-off homeowners that re-legalizing triplexes would make the city worse, but city council members aren’t telegraphing their votes yet. Elected officials in Minneapolis and Austin have recently backpedaled on plans that would expand allowances for missing middle housing in single-family areas. Time will tell if Vancouver’s attempt survives the political gauntlet.
Undoing the historic mistake of “lawn and driveway” zoning
With its new “Making Room” proposal, Vancouver, BC, has joined Cascadia’s other two major cities in floating ambitious plans to tackle restrictive zoning rules that have the effect of excluding all but the wealthy from vast neighborhoods reserved for expensive detached houses. The proposal would allow duplexes, rowhouses, and other small-scale multifamily homes in the roughly half of Vancouver currently set aside for single-family.
The city will develop the plan during an 18-month process, but it has also proposed a near-term first step of allowing duplexes. Given the high rate of house demolition already occurring, by my estimation the “Making Room” rule changes could boost Vancouver’s homebuilding rate by three quarters. Instead of modest houses replaced by bigger, pricier ones, reformed rules would instead yield smaller, less expensive homes, and more of them.
If Vancouver can follow through with its promising but politically thorny proposal to end the tyranny of “lawn and driveway” zoning, it will lead the way for other cities in Cascadia and beyond. It’s high time for all cities to undo the historic mistake of laws that are so damaging to equity and inclusion.

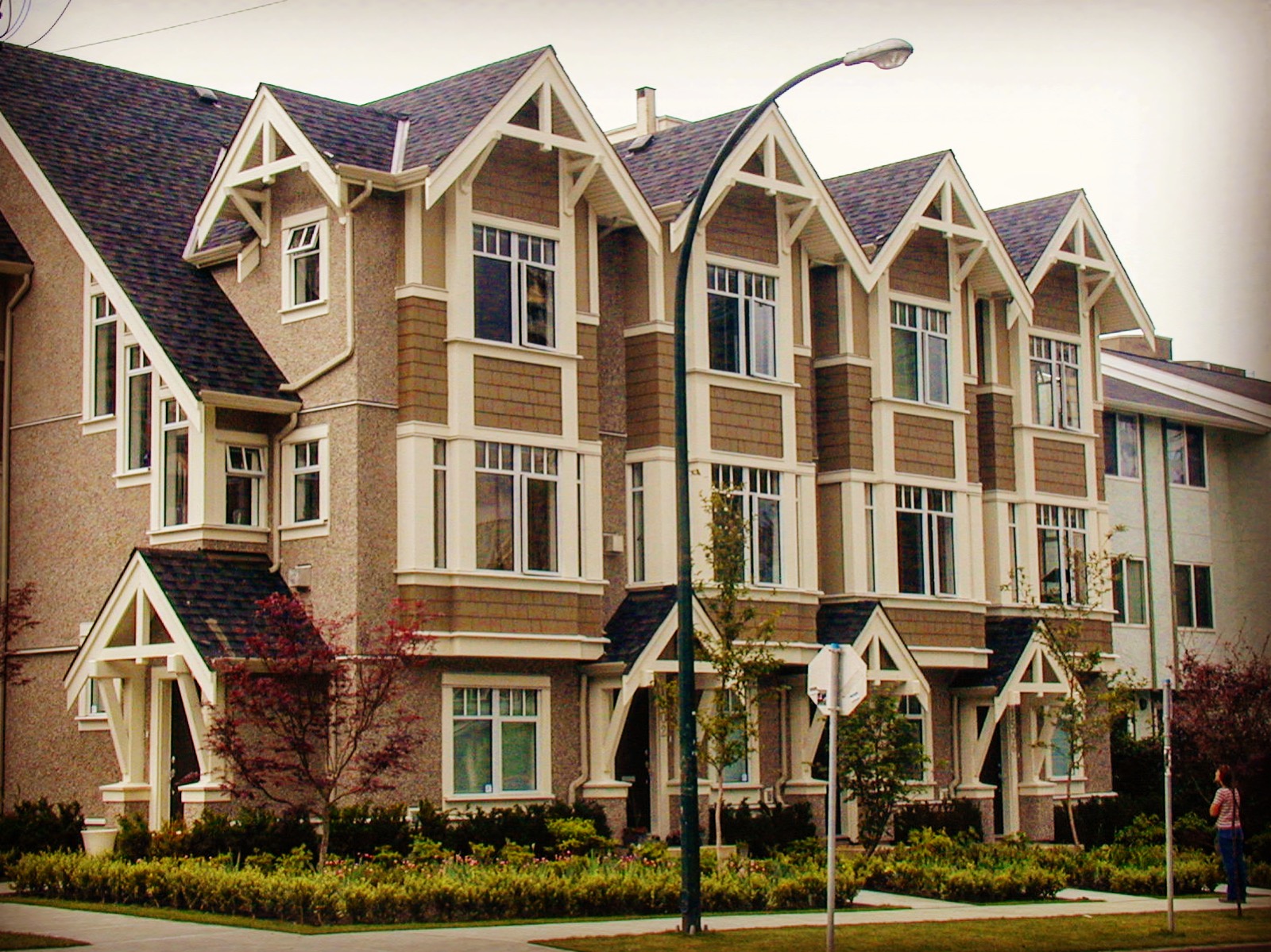
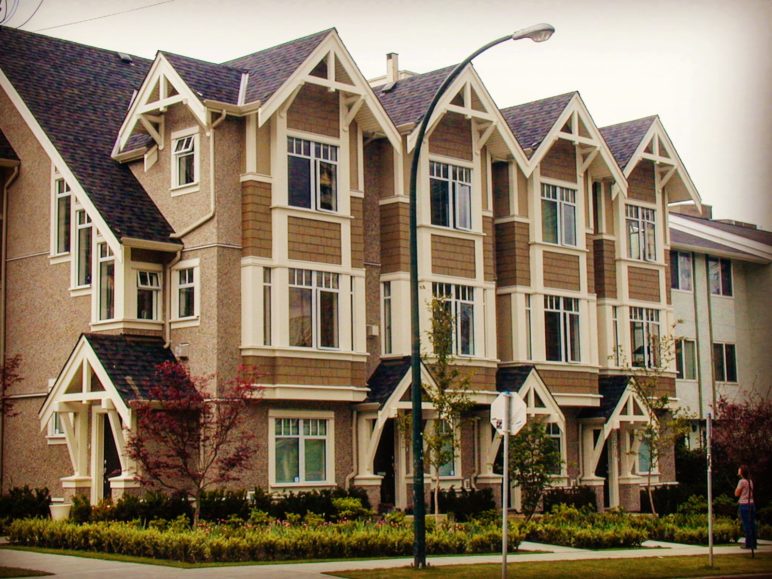

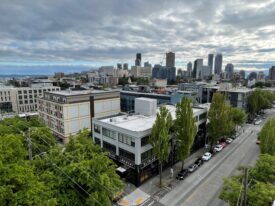

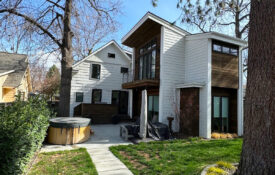



Dawn
Mayor of Austin ended CodeNext due to backlash, not sure if/when they will restart the effort
Rick Mohler
Well done Dan! Comprehensive and very helpful.
Joe Giampietro
Great report Dan. Keep the information flowing that helps the average reader to better appreciate to possibilities we have in front of us to solve pressing housing problems while making better communities!
Dean
The “newly built rowhouses” in Vancouver’s West End were built 15 years ago.
Bill L
See Melbourne, which has all this, single family homes, large numbers of granny cottages, apartments and a huge flat interior plain on which to build, but still they are in trouble and can’t find “affordable” housing in any form.
Bob Nash
The schools are full, the rec centers are full, many houses are vacant!
Who says we need more population to reduce the benefits of the city?
Cut the immigration and reduce the foreign speculation in housing! Higher density is of no benefit to existing owners!
Betty Carter
I’m going to be an empty nester working Healthcare 30 years and if we just did tiny smart homes then they could be moved anywhere my dream would be to get myself one tiny smart home and one tiny cube pod I’d buy these products from Nestron an eco-friendly way to live you don’t leave a human footprint and you can live completely off the grid hurricane proof earthquake proof . Solar panels on the roof skylight upscale living pod 2 is the one I want and I believe it’s over $60,000 with delivery as well as you get to own it and it could be moved into immediately all amenities supplied including furniture anywhere in the world and if you check the rules around them they’re completely self-sustaining eco-friendly everything included all the amenities it’s a tiny smart Home my dream would be to start Strawberry Lane I would try to use two different companies to start as a bridging program this would be great for homelessness low income subsidized housing poverty and I’m interested for one of my senior citizens could live right beside me even for caregivers to do adult Day Care to give people a break that are caregivers or family these pods could be added right on to existing property as low as $6000 one time paymentnot only that these people could own them for one fee depending on what you add to it is under $9, 000 you would never have to pay for rent again this is my dream. To own one of these and add a pod call it Strawberry Lane and take care of senior citizen that I love in the neighborhood and community that have no resources
And to prevent seniors abuse kind regards we all have a dream also this application could be used for homelessness hospitals crisis thank you for reading kind regards I’m telling everybody about my dream Strawberry Lane one day it will come true but as I’m a person now on disability this is my dream. You guys are all great and amazing if anyone has any information or ideas around this this is going to be a pilot project I’m starting I’ve been working on it for quite some time any information from anywhere is greatly appreciated thank you keep up the great work everyone here’s to a better future please stay safe around covid. Betty Carter