In my last post about Vancouver BC, I outlined the family-friendly policies that have helped make its downtown a magnet for families with children. But how do those policies play out in real life? What works well for families and what drives urban parents crazy?
The University of British Columbia’s planning department has actually devoted a lot of studentpower to answering those questions. They’ve collected extensive feedback from residents and parents in False Creek North, one of the first major downtown redevelopment efforts. Other students have researched how well Vancouver’s urban rowhouses are working for families with kids.
The big picture is that downtown residents and parents really like living there. A whopping 96 percent of False Creek North residents said they would recommend living there. Kids were enthusiastic about their neighborhood, and particularly liked having so many friends and things to do within walking distance. That said, families with children were also more likely to be dissatisfied with their homes, and they were only half as likely to envision staying put for the next five years. So there’s still work to be done.
Based on their input, here are 10 takeaways from Vancouver’s efforts to build family-friendly urban housing:
1. Size matters (at least in housing units)
Downtown Vancouver parents universally recognized that living in such a dense, walkable, diverse, and vibrant neighborhood required downsizing and sacrificing living space. Yet, based on survey answers in UBC’s post-occupancy evaluation of False Creek North, what did they most want? More space!
Sixty-eight percent of families with children in False Creek North said the lack of adequate living space in their apartment or condo was a challenge to raising kids there, more than concerns about safety (28 percent), mobility (15 percent), or whether they’d be able to find a downtown elementary school or daycare slot (53 percent).

A perfect morning in our kitchen by Suzette used under CC BY 2.0
Moreover, families who said space was a challenge were more likely to have plans to move within three years. Families who said safety, affordability, or access to schools and daycares were a challenge were no more likely to harbor plans to move. What this suggests is that while parents may be frustrated by certain aspects of urban living, what really forces a change in lifestyle is feeling like they’re tripping over each other or forever waiting for their teenager to relinquish the single bathroom or the fact that there’s simply no space to store the blender.
2. All space is not the same
It’s tempting to conclude that developers just need to be building bigger units, and it’s absolutely true that families need alternatives to studios and 1-bedrooms. But part of the frustration voiced by urban parents was that the space they did have in their 2- or 3-bedroom homes wasn’t ideally laid out to meet their needs.

Tamarack, Kids bedroom by Polygon Homes used under CC BY-NC 2.0
In particular, families in compact units crave “sanctuary space”—a place where each member can retreat to that’s out of the flow of daily life. It could be an alcove off the kitchen where a young child could play while parents cook. Or a small den. Or a bedroom that’s big enough to read a book or do homework.
Instead, some developers built oversized master bedrooms full of wasted space, paired with tiny second and third bedrooms that didn’t have enough room for a small child to play on the floor or a teenager to have a friend over.
3. Too much storage? No such thing
Insufficient storage was a major sore spot. Families need different kinds, including ample kitchen cupboards and linen closets. Walk-in closets don’t do any good if they’re not big enough for an average man to turn around in. Neither does storage for strollers and sports equipment and other everyday items if it’s inaccessibly stashed under a low set of stairs. A non-carpeted entry where you can pull off muddy rainboots and wet jackets is key in the Northwest. And developers should think more creatively about storage for seasonal items that are used infrequently, like skis and holiday decorations.

Elsie Roy Elementary by picturecrazyboy used under CC BY-NC-ND 2.0
4. Downtown schools and daycares will fill up—fast
Even Vancouver badly miscalculated demand for downtown daycares and elementary schools. All of its three downtown elementary schools have wait lists, and the district is now scrambling to get new ones built. Elsie Roy Elementary School, which opened near Yaletown in 2004, was oversubscribed before the first shovel of dirt was turned. The district recently kicked out an adult education center at Lord Roberts Elementary to handle growing demand.
Part of the problem, according to former Vancouver city planner Larry Beasley, is that the school district simply didn’t believe the city’s population projections or that families would repopulate downtown. Even though the city required developers to include sites for future elementary schools, the district dragged its feet on building them.
The city also typically requires developers who benefit from zoning changes to provide daycare spaces, but downtown parents with younger children still face waiting lists with 2000 names on them. When Vancouver set the formula for the required amount of daycare space in new development, Beasley said, it only considered demand from new families moving downtown. But they also face competition from downtown employees who were attracted to the idea of having their kids a short walk away from work.
5. Families value homes with flexibility and personality
Nobody likes to feel like they’re living in a soulless, cookie cutter development. And families appreciate high-density homes that have some degree of individuality, as UBC graduate student Bryan Sherrell found out in his 2007 master’s thesis on Vancouver rowhouses. As much as urban planners love Vancouver’s skinny towers, some downtown residents felt the architecture was monotonous, with “too much green glass.” Rowhouse residents also appreciated it when builders painted facades different colors or varied the architecture slightly so their unit stood out from their neighbors.
Families with children also want living space that offers flexibility as their kids get older. The ability to convert rooms, move walls, even add a mother-in-law unit to house grandparents is highly valued, but few high-density units offer those opportunities.
6. Downtowners don’t necessarily give up their cars
Ninety percent of False Creek North residents said walking was the primary way of getting around the neighborhood. Yet ninety percent of those households also still owned at least one vehicle (car, truck or motorcycle), and 46 percent still primarily drove to work.
Those numbers may have dropped since then, given the rise in car sharing options since the research was conducted in 2007. But the fact that so many people living in a neighborhood with good transit access held onto their cars surprised some planners who assumed many would go car-free.

Garage by Gabe used under CC BY-NC-SA 2.0
7. Garages aren’t all about cars
People do all kinds of things in their garages besides storing cars. They mostly store stuff. But sometimes they build a table, mend a tent, or send their kids there to play the drums. One key to attracting people to dense urban living is making the space function work in the same way as a larger single-family home. And cavernous underground garages with nothing but painted lines don’t allow for much beyond parking a car.
One solution is for cities to stop requiring expensive, unwanted parking spaces. But Beasley said high-density developers in Vancouver are also discovering demand for enclosed underground parking spaces that function like garages. They allow families to store things securely, or if they don’t have a vehicle, convert it to a sewing or hobby room. As Beasley put it, “It’s more expensive and there are some problems in overcoming the building code. But they make a unit for families so much more appealing that developers are realizing that the investment is really, really worth it.”
8. Not everyone wants to live in a skyscraper
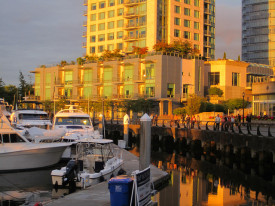
Sunset at the Marina by La Cita Vitta used under CC BY-SA 2.0
Living in Vancouver’s shiny glass towers isn’t for everyone, so planners encouraged developers to build an alternative form—a podium of ground floor rowhouses with tall skinny towers on top. The rowhouses were meant to be family-friendly alternative that combines dense, urban living with a touch of the suburbs, including front doors or even a porch that opens to the street, two or more bedrooms, inside storage and access to semi-private outdoor space.
But rowhouses have turned out to be popular with empty nesters, dog owners, and childless urban professionals too, so this type of housing designed to serve families with children isn’t always doing so. They’re also touted as one solution to Vancouver’s massive affordability problem. Roughly 40 percent of False Creek North residents who said they planned to move and provided a reason said they wanted a larger home but could not afford one in the neighborhood.
9. Outdoor play spaces aren’t measuring up
Vancouver typically requires urban housing developers to provide outdoor play spaces. The city’s guidelines for family-friendly high-density development also spell out how they should design them—putting them in sunny spots, planting landscaping that can stand up to kids running around, incorporating covered areas for rainy days, including areas that will appeal to different ages. But Sherrell’s research found that a number of Vancouver’s rowhouse developments strayed significantly from those guidelines.
Thirty percent of the parents he surveyed said they could not keep an eye on their kids playing outdoors from anywhere inside the unit (which the guidelines recommend). Several of the courtyard play spaces were totally unsecured, with nothing to prevent strangers from wandering in off the street. Oftentimes, there was only a small, sad play structure appropriate for toddlers, with nothing to appeal to older kids.
10. It’s easier with younger kids and smaller families
The vast majority of families living in rowhomes (88 percent) were satisfied with the design of their home. However, many said they work better for one-child households or families with younger children, and they worried that their current living space would no longer meet their needs as kids grew older or the family grew larger. Small bedrooms, inadequate or inflexible living space, outdoor areas aimed at younger kids, and a lack of programming and activities for teenagers were all commonly cited challenges.
And downtown Vancouver’s demographics suggest that many families do leave. In 2011, there were twice as many kids under the age of five living downtown as kids aged 5-9 and nearly three times more than young teenagers. Which suggests that even as successful as Vancouver has been in attracting families with kids downtown, the city’s forward-thinking policies aren’t completely meeting their needs.

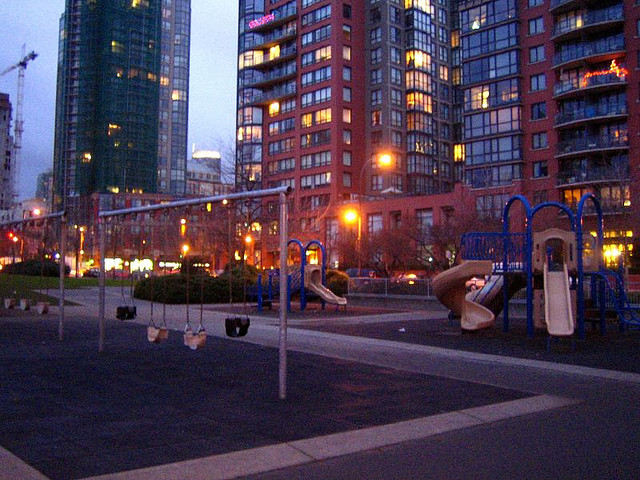
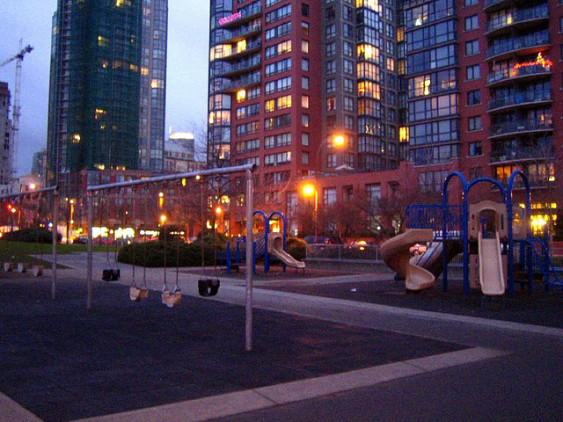


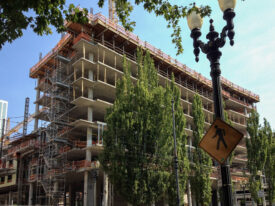
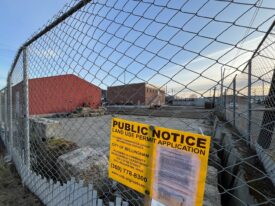
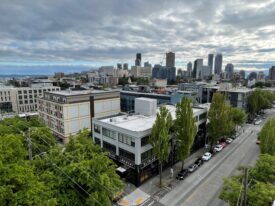

Nico Calavita
Comparative analyses can teach us a lot, but we have to be careful in understanding how international comparisons might miss the big picture. Just two points: 1) Canadian cities are not as segregated as American cities, the welfare and health systems are much better and that probably is reflected in the quality of the schools, the most important factor for families in deciding where to move and, 2) The city is able to recapture about 80% of land value increases resulting from upzonings, and this recaptured value (recaptured because it was created by the public sector in large part) is dedicated to the provision of urban amenities, such as day care centers as mentioned in the article, something we do rarely and not so well in this country.