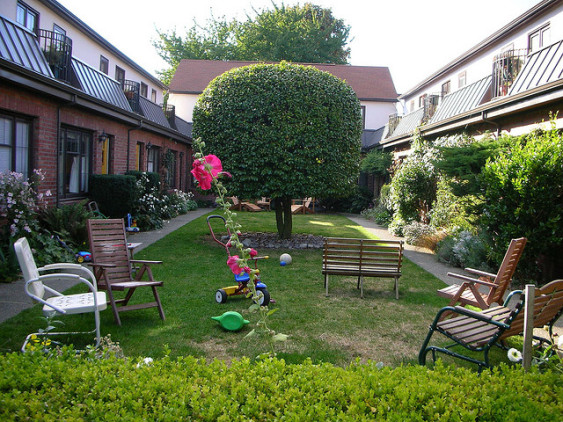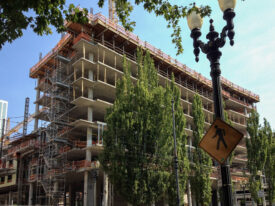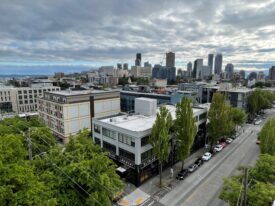When we moved into our house 10 years ago, no one on our street had kids. Now, there are eight on our side alone.
My daughter lurks at the bottom of our neighbors’ front stairs, hoping she can round up a gaggle of kids. But figuring out where they can physically play outside can be awkward. Some of us have small decks and front yards, but they’re high off the sidewalk and not quite childproof for younger siblings. Our narrow street gets a lot of cut-through traffic. And our back yard was laid out by someone who clearly had more interest in pruning than kids.
As I’ve said before, my holy parenting grail is finding places where your child can play happily and safely while you can keep a half eye on them AND get something social or useful done. In the earlier part of the 20th century, we used to build housing that facilitated this. It’s courtyard housing, with densely clustered homes or apartments built around common open spaces.

Main Courtyard 2 by John Herschell used under CC BY-SA 2.0
Then zoning codes started requiring off-street parking along with new housing, and neighborhoods started getting asphalt and garages instead of nice spaces for people. (This analysis of courtyard housing in Portland offers more of that history.) It hasn’t been impossible to build courtyard housing, as this modern townhouse development on Seattle’s Capitol Hill demonstrates. But the developer back in 2005 had to get 11 separate variances from the zoning code to be able to do it.

Secret Garden Townhomes, Capitol Hill by Madrona Company (photo used with permission)
Many discussions about making urban areas more attractive to families eventually work their way around to courtyard housing. It’s a housing type that offers greater density than a single family home on one lot, but can retain the “feel” of those neighborhoods and offer common space that serves families with children.
Yet it can be tricky, impossible, or uneconomical under typical Northwest zoning schemes to build courtyard housing. It’s difficult to fit housing, mandatory parking spaces, and open ground on small urban lots. And even in jurisdictions such as Portland and Seattle that have changed zoning codes to encourage courtyard housing, it’s confined to very small portions of those cities.
In 2007, Portland saw that nearly all the new housing being built in the city were dense multifamily apartments or condos, and that single family detached homes were increasingly unaffordable. Worried that those options might not serve the needs of future families with children, the city sponsored a Courtyard Housing Competition, which invited architects to design innovative courtyard housing projects without being constrained by existing zoning laws.

Image by Steven Bull, James Steel, and Dan Rusler, via City of Portland Courtyard Housing Competition
The goals were to design infill development that 1) meets the needs of moderate-income families, 2) provides open space that serves multiple needs: kids play, socializing, parking, and minimizing polluted runoff and, 3) blends well with surrounding homes and streets.
It gave architects the option of designing for two sites—an inner Portland 100′ x 100′ site that could fit between 4 and 10 homes oriented around a shared courtyard and a larger Eastern Portland 95′ x 180′ site with between 7 and 17 homes. Then, based on the winning designs, Portland adjusted its zoning codes in an effort to encourage more courtyard housing.
Courtyards that work for Portlanders

Ferdinand Court Apartments, West Seattle by Joe Wolf used under CC BY-ND 2.0
The word “courtyard” tends to conjure up the idea of green space flanked by buildings, like the apartment complexes commonly built from the 1920s to the 1940s. The Portland competition certainly allowed for this option, and some architects choose to situate the housing around “common greens”—or shared ownership parcels designed exclusively for people—and put parking spots around the perimeter of the site.
But many of the designs used an updated interpretation of the courtyard, one in which the central common area serves multiple needs of urban living rather than functions as an walled-off refuge. The entry below, for example, incorporates a play area, a driveway accessing garages, bike parking, a public garden, cistern, recycling and compost area, seasonal stream, stormwater bioswales and a DIY bike repair shop in the courtyard.
The judges generally preferred designs with “shared courts” where cars are allowed to briefly drive through or park in the common space. The argument is that it makes little sense to dedicate valuable urban land to be used exclusively for cars (think parking spaces or driveways), which sits empty much of the time.
At the same time, it’s vital to make clear that people and safety are given first priority in the shared spaces (by using things like brick, permeable pavement, trees, and landscaping to slow the cars) and to incorporate some car-free space. This top-prize winning design has a permeable pavement court shared by cars, bikes, outdoor grillers, and kids playing jump rope and foursquare that dead ends into a people-only green space.
Minimum parking requirements remain a significant barrier to courtyard housing, and so many other sustainable solutions. So one no-brainer solution for cities is to simply stop requiring it. Developers know what customers want, and they should be able to decide whether their target market values open space, lower rents, and car-lite living or whether they will demand (and pay for) a covered parking space next to their kitchen for unloading groceries, kids, etc.
In fact, Portland doesn’t actually require parking for smaller multifamily projects in areas of the city well served by transit. But for the purposes of the competition, the judges still required one parking space per unit since that’s a tougher design challenge. And the city wanted smart suggestions for incorporating parking in cases where the market still demands it.

Image by Steven Dangermond and Christopher Keane, via City of Portland Courtyard Housing Competition
Courtyard code changes
To make these innovative designs possible, Portland had to change its zoning code (p. 5). It legalized shared courts, private street tracts that don’t have a traditional road, curb, and sidewalk configuration (p. 22, 42, 46) but are surfaced with paving blocks or bricks to indicate the space is mostly meant for pedestrians. The city expressly allowed residential parking in shared courts, as well as accessory structures like shared garages, gazebos, garden sheds, play structures, and bike parking in the commonly owned tracts.
The code changes also allowed higher roofs, reduced setbacks, and closer garages around the internal courtyard area, but not on the areas fronting neighborhood streets and adjacent homes. Planners also nixed internal sidewalk/pedestrian circulation requirements that really don’t make sense on smaller, infill sites.
It also turned out that some of the most popular courtyard configurations (like situating 6 units on a 100′ x 100′ lot) had too many homes to be legal in the city’s R3 zone and too few homes to meet minimum density requirements in the R2 zone. The city addressed that problem by allowing a more flexible range of housing units on lots with a shared court or common green.
But where to find land?
Since the competition, Portland hasn’t tracked how many new courtyard housing projects have come online. And because the code changes coincided with a recession and a widespread housing downturn, it’s difficult to say how effective they’ve been.
Anecdotally, said Portland Bureau of Planning and Sustainability planner Bill Cunningham, there’s interest from nonprofits and the city’s more progressive, green developers in creating shared spaces that build community. And some new courtyard projects have been built (here, here, here and here.)
Still, Cunningham said, one of the complaints he hears is that the demand for courtyard housing with urban amenities is strongest in Portland’s closer-in neighborhoods. Yet those areas tend to be split between single dwelling zones, where courtyard housing still isn’t allowed, and denser multifamily zones where a courtyard project wouldn’t be cost competitive with larger apartment or condo buildings. It’s also easier to find larger lots in Portland neighborhoods that are farther from the urban core, but that’s not necessarily where the demand is.
Similarly, Seattle also overhauled its multifamily and townhome codes in 2010 to remove barriers to building cottage and courtyard housing. But those housing types are also confined to lowrise residential zones, which only account for 10 percent of city land.
So there’s simply not a lot of land available in the US Northwest’s major cities where courtyard projects are legal AND might make economic sense to build. (On this Portland zoning map, it’s R3 to R1 in light blue, and on Seattle’s map, it’s the Lowrise zone in light khaki.)
One way to create more family-friendly housing would be to allow low-density courtyard or cottage housing, along with tandem housing and duplexes and triplexes, on appropriately sized lots in the single family zones that make up the vast majority of residential land in Northwest cities. Fortunately, Portland has begun to show how creative designs and thoughtful code changes can accommodate future families while remaining sensitive to those who already live here.
Note: Images from the Courtyard Housing Competition used with permission from the City of Portland.











Michael O'Brien
Hi, Jennifer– Thanks for the article and for doing such a good job explaining courtyard housing. I for one would love to see it in my neighborhood, as it is more affordable for families than single-family homes and has more amenities. Have you looked at Ross Chapin’s courtyard designs? What did you think?
Jennifer Langston
Yes – I think those examples have definitely been responsible for pushing cities to allow for more innovation and flexibility in their codes.
Tom Lane
Jennifer-
Courtyard housing seems to work when parents do not mind having their kids play with neighboring kids. In my experience, this only works among “liberal” and more “tolerant” parents, such as the Issaquah Highlands smart growth development, east of Seattle.
However, for parents who are more “conservative,” they prefer homes with large private fenced backyards, such as the eastern suburbs of King County (i.e. Sammammish). Elsewhere in the US, this would also be the case in most of Phoenix and Scottsdale, Arizona (although South Scottsdale and adjacent Tempe are more liberal, and have significant infill).
Although, some liberal parents prefer acreage, for their kids to play and be immersed by nature. They would live in areas such as Mirrormont, Washington; Orinda, California; Thousand Oaks, California; and Ojai, California. Indeed, the anti-growth story of Ventura County, California, and the preservationists in Thousand Oaks near the Santa Monica Mountains, is an amazing story (see Bill Fulton’s book “The Reluctant Metropolis”).
The idea of courtyard housing is not new. You also see it frequently in Palm Springs, for single young professionals and elderly folks. In Palm Springs, 10 to 15 one story apartments surround a common area, generally including a pool, usually on about half an acre. The entire courtyard is gated, and parking is relegated to parking areas off the street, often with no garages. These Palm Springs mid century modern one story apartments were built decades ago, and are quite popular, compared to the nearby four story traditional apartment towers.
The population density of Issaquah Highlands, compared to Palm Springs, would be higher, since families have 2 or more individuals, compared to a lower average number in the Palm Springs mid-century courtyard apartments – only one story in height.
It would be interesting to take a survey, and find out what percentage of parents in Seattle, Portland, Phoenix, Scottsdale, Reno, Thousand Oaks, Flagstaff, etc. like the concept of high density, and communal living of courtyard housing. This survey would also ask questions about politics, since conservatives are very protective about their kids, and prefer private backyards.
Finally, many California cities would prohibit the higher densities required for courtyard housing, since this would increase traffic congestion.
And, since the housing crash, several California cities (and counties) predominantly approve mansions on large lots for rich retirees, along with expensive condos, with very little affordable housing (including apartments) for the middle class. For example, most permits in the Auburn, Truckee, Lake Tahoe, Redding, Palm Springs, and San Luis Obispo areas are for expensive condos, or large estates on acreage. This is also the case with Reno, however, a new “smart growth” project with something similar to courtyard housing is now completed. See – http://thebungalowsatskyvista.com/index.php/amenities
Mike Mariano
We had the opportunity to work on a courtyard cohousing project that was built recently. The development team held tight to the goal of maximizing usable open space at ground level, and optimizing daylight and preserving the 80-year old maple tree helped determine the 2-3-4-story building volumes.
http://www.schemataworkshop.com/daybreak-cohousing/
While there are a number of young families, seniors appreciate it as well:
http://www.aarp.org/home-garden/livable-communities/info-12-2010/lca_portland_1.html
The resident-developed model is one that I would love to see more communities take on. My partner & I are (finally) nearing construction on this urban infill cohousing community on Capitol Hill in Seattle, with units clustered around a small open space (it’s a tight site). We have 8 families that have joined us as equity partners in the project:
http://www.schemataworkshop.com/urban-cohousing
Jennifer Langston
Thanks for the examples and the links! Is the common space on the Capitol Hill project going to be primarily on the roof? Or is there ground floor open space too?
The Portland example is great. Was it developed under the PUD regulations as one big tax lot, or with individual lot ownership? I’m curious if it benefited from any of the rule changes that resulted from the courtyard competition. Also, how did you handle parking?
Grace Kim
5 years ago, we completed a family friendly CoHousing project in Portland with a lovely courtyard at the center under the shade of a 40′ tall maple tree. Fun to visit over the years to see kids and grown-ups alike taking advantage of this social/semi-public space throughout the week and year round.
Jennifer Langston
Thanks for sharing, Grace. Do you happen to know if the project benefited from the code changes outlined here?
Jeff
In January we moved into a courtyard-style development in Southeast Portland called Waverly Commons. It’s a great way to live and connect with your neighbors. We have about 20 kids in the development and it’s an awesome way for them to grow up and play with their friends with minimal adult supervision. It would be great if the City of Portland could do more to encourage courtyard housing!
Jennifer Langston
Glad to hear it’s working the way it’s supposed to!