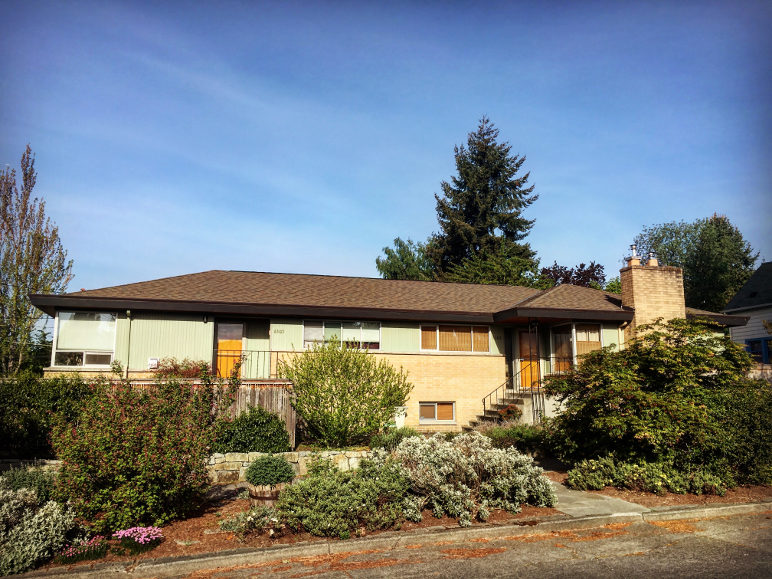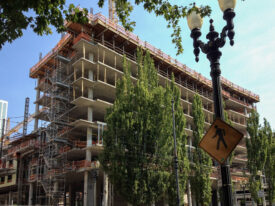As Cascadia’s three biggest cities—Portland, Seattle, and Vancouver, BC—each grind toward re-legalizing modest multifamily homes across their vast swaths of land reserved for detached houses, a major city outside the region just took a big first step toward that same end: Minneapolis.
Last week, Minneapolis approved a new plan that formally sets it on course to permitting triplexes throughout the half of the city currently restricted by zoning laws to one house per lot. The move comes amid a growing national consensus for relaxing suburban-style zoning to undo its ugly legacy of economic and racial exclusion and to create cities more welcoming to everyone.
As if breaking the entrenched stranglehold of exclusionary zoning wasn’t enough, the plan also calls for eliminating a second pernicious urban stranglehold: parking mandates. The proposal would abolish requirements that builders provide off-street parking, freeing up more space and dollars to create homes for people instead of storage for climate-pollution generators.
But wait, there’s more: the plan also endorses raising building height limits for apartment buildings near transit, to let more residents live in places where they can be less dependent on cars.
Alas, it’s still just a plan—though by being the official “comprehensive plan,” it will prove harder for electeds to ignore than, say, Seattle’s 2015 Housing Affordability and Livability Agenda that also recommended opening up single-family zoning to more housing options. In fact, by Minnesota state law, if there’s a conflict, comprehensive plans prevail over zoning regulations.
Before the plan gets real, first it must get the thumbs up from the Metropolitan Council (the regional planning agency), expected by mid-2019. Then planners have to nail down the details, things like: how big can a triplex be? Here, Minneapolis has an opportunity to follow the example of Portland, and let buildings with more homes be bigger than buildings with fewer homes—a scheme that thwarts single-unit McMansions, which are the absolute worst for a city’s affordability.
Next, the plan moves to the Minneapolis city council, likely piecemeal, and councilmembers will get a last chance to debate and tweak things before adopting ordinances as the law of the land. This process will likely take at least two years, with the final outcome at the mercy of the political winds of the day.
In the mean time, builders who don’t want to wait for the ordinances can apply for a conditional use permit to take advantage of the relaxed rules immediately. Such permits add delay and administrative cost but are not uncommon in Minneapolis.
Go Minneapolis! Let’s take a look at how it could play out.
Welcoming back historic, modest housing types: duplexes and triplexes
Like in most North American cities built out during the automobile age, Minneapolis’ residential neighborhoods are mostly filled with suburban-style detached houses on large lots. The draft comprehensive plan took a big first swing, calling for the legalization of buildings with up to four dwellings throughout the city. Political backlash ensued, and officials dialed it back to triplexes.
Symbolically, triplexing the city is a huge shift toward housing equity, but how the rule changes actually play out with homebuilding depends on details yet to be decided. For example, current rules restrict the height of single-family houses, duplexes, and triplexes to two and a half stories. That limit, if retained, would preclude three-story, “stacked flats,” a common and affordable type of triplex. Planners will also have to resist political pressure to raise minimum lot sizes where triplexes can be built, as that step would reduce the pool of eligible building sites, a notable flaw in the recent rezone enacted in Olympia.
The plan makes no recommendation on the second common way cities regulate building size: floor-area-ratio, or FAR (the building floor space divided by the area of the lot). Current code sets the maximum FAR to 0.5 for single-family houses and duplexes, and generally 1.0 for triplexes. Because it caps the size, FAR largely determines the value of what can be built on a lot. If planners set FAR so low that builders can’t make money, the city won’t be getting many new homes.
Also, planners can manipulate FAR limits to stimulate the construction of desired housing forms. Portland’s work in progress to relax single-family zoning would impose a relatively low FAR limit on single-unit houses (0.5), but grant more FAR for duplexes (0.6), and more still for triplexes and fourplexes (0.7). A new economic study found that these FAR tweaks would boost the production of new homes by a factor of 14, while only causing an 8 percent increase in home demolitions. Minneapolis, take note!
One last note of caution: though not proposed in the plan, inevitably some advocates will raise the idea of imposing inclusionary zoning (IZ) along with the allowances for more homes. IZ’s mandates on builders to include below-market-rate homes or to pay for their construction elsewhere are particularly problematic for small multifamily homes such as rowhouses, as I discussed previously here. The added costs of IZ would undermine affordability, the core reason for liberalizing zoning in the first place.

This duplex located in a single-family zone in Seattle would be illegal to build under the city’s current exclusionary regulations, not because of its size, but because it has two front doors, not one—that is, two separate households can live in it. Photo by Dan Bertolet.
Prioritizing homes for people over storage for cars
In 2015, Minneapolis chipped away at its off-street parking quotas with various reductions based on proximity to transit service and building size. The new comprehensive plan takes it the rest of the way. It would eradicate all off-street parking mandates citywide. This rule change would be especially beneficial for duplexes and triplexes, because on-site parking is not only expensive to construct but also often difficult if not impossible to fit into small buildings or onto small lots.
Purging off-street parking quotas is one of the simplest, most effective policy reforms cities can make for affordability and sustainability, but it’s been a political third rail for decades. US cities are finally starting to go for it, including Buffalo, Hartford, and now San Francisco. Will Minneapolis join that list of trail blazers?
Letting more people enjoy the benefits of living near transit
The new Minneapolis plan calls for more homes around transit, both bus lines and METRO light rail. To make that happen, it would expand the city’s “corridor districts” that allow larger apartment buildings, giving more people the option to live near transit. Planners would assign these corridor districts to additional locations, including areas between low density residential neighborhoods and transit stations, bus lines farther from downtown, and select local routes.
The three official corridor district designations applicable to the city’s low-density zones are Corridor 3, 4, and 6—the number indicates the allowed building height in stories. Corridors 4 and 6 are intended for the city’s major transit routes. The more transit-rich areas that get these liberalized rules, the more people who benefit from better housing and transportation options.
Doing all of the above equitably
Minneapolis’ core goal for the reforms described above is to restore equity by improving affordability. Any proposal for rule changes to allow larger buildings, however, demands careful consideration of potential harm to lower-income neighborhoods and communities of color.
One inherent equity benefit of citywide allowances for small-scale multifamily homes is that construction is more likely in wealthier neighborhoods. Where prices are higher, building new homes tends to be more profitable, which also means house demolitions are less common in lower-income neighborhoods (as supported by recent analysis from Portland and Seattle). Furthermore, when more homebuilding happens in expensive places, it lowers development pressure in poorer areas, giving marginalized communities more time to prepare for and adapt to change.
As an explicit anti-displacement measure, the comprehensive plan proposes cultural districts to help low-income, immigrant, communities of color thrive in place. Strategies include subsidized housing, enhanced transit service, and support for economic development. The plan was also amended to endorse a right of first refusal policy and cooperative-based housing development. Implementing such policies will help vulnerable communities gain ownership and control of their homes and places of business and fully share in the prosperity of a growing neighborhood.
The marathon
With its newly adopted comprehensive plan, Minneapolis has become a front-runner among major North American cities in the marathon to undo exclusionary single-family zoning. It still has a long way to go before the proposed changes become law, though technically, triplexes are now legal by way of a conditional use permit.
Technically, Vancouver, BC, already crossed the finish line when it re-legalized duplexes last month, and it has permitted three homes per lot—one house and two accessory dwellings—for nearly a decade. Portland is expected to vote on implementing its plan to allow triplexes and fourplexes in summer 2019, long before Minneapolis will enact its ordinances. Meanwhile, Seattle is still tying its running shoes. As for smaller cities, Olympia leaped out front when it relaxed its single-family zoning last month.
A failed last-minute lawsuit filed against the Minneapolis plan suggests that the opposition will rear its head again when the city council begins the work of passing ordinances. Success will hinge on city officials holding firm against the inevitable pushback from residents who don’t want duplexes, triplexes, or apartments near them—that is, those still clinging to the sentiment that led to the birth a century ago of zoning meant to exclude people.
Thanks to Sightline Research Associate Nisma Gabobe, who provided research and content for this article.
12/10/18: This article was updated to reflect that because triplexes are now sanctioned in the Minneapolis comprehensive plan, builders can obtain a conditional use permit to construct them before council gets around to passing the ordinance for the upzone. Some changes in the city’s previous comprehensive plan were never adopted in zoning ordinances, and conditional use permits were often granted as a result.










Georgeanne
Minneapolis is rad!